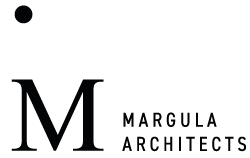Margula Architects with Heidulf Gerngross
Competition entry of the new sanitary rooms in the Mak
At the invitation of the museum for the redesign of the sanitary rooms in the MAK, the existing structure was first analyzed and checked according to the current standards. This resulted in new floor plan proposals that followed both the desired hygiene and ventilation concept. For the aesthetic redesign, the room tile developed by the architect Heidulf Gerngross and not yet in production was chosen, which follows his space and form concept of the Archiquant.
The archiquant, which runs through all of Gerngross' works, is a shape developed by him, the radius of which corresponds to its width. The shape of the archiquant is one oriented to the human body - it results, on the one hand, from the surface spanned by two elbows moving apart and, on the other, from the application of the golden section to the length of the forearm.
The modular arrangement of the tile results in customized organic spatial experiences for each room.
For the second design proposal, the existing floor plans were retained and a graphic spatial design was proposed in cooperation with the artist* conglomerate Soybot.
Auf Einladung des Museums für die Umgestaltung der Sanitärräume im MAK wurde zunächst die Bestandsstruktur analysiert und der aktuellen Normen entsprechend geprüft. So entstanden neue Grundrissvorschläge, die sowohl dem gewünschten Hygiene- und Lüftungskonzept folgten. Für die die ästhetische Neugestaltung wurde, die von dem Architekten Heidulf Gerngross entwickelte und noch nicht in Produktion gelange Raumfliese gewählt, die seinem Raum- und Formenkonzept des Archiquanten verfolgt.
Der Archiquant, der sich durch alle Arbeiten Gerngross’ zieht, ist eine von ihm entwickelte Form, deren Radius ihrer Breite entspricht. Die Form des Archiquanten ist eine am menschlichen Körper orientierte – sie ergibt sich zum einen aus der Fläche, die von zwei sich auseinanderbewegenden Ellenbogen aufgespannt wird und zum anderen durch die Anwendung des goldenen Schnitts auf die Länge des Unterarms.
Durch die modulare Anordnung der Fliese ergeben sich für jeden Raum individuell angepasste organische Raumerlebnisse.
Für den zweiten Entwurfsvorschlag wurden die Bestandsgrundrisse beibehalten und in Kooperation mit dem Künstler*innenkonglomerat Soybot eine grafisch-räumliche
Gestaltung vorschlagen.
photos © Margula Architects
Architecture (invited competition)
Margula Architects
Team
Itai Margula, Heidulf Gerngross und Jane Zandonai
Project period
2020
Customers
MAK







