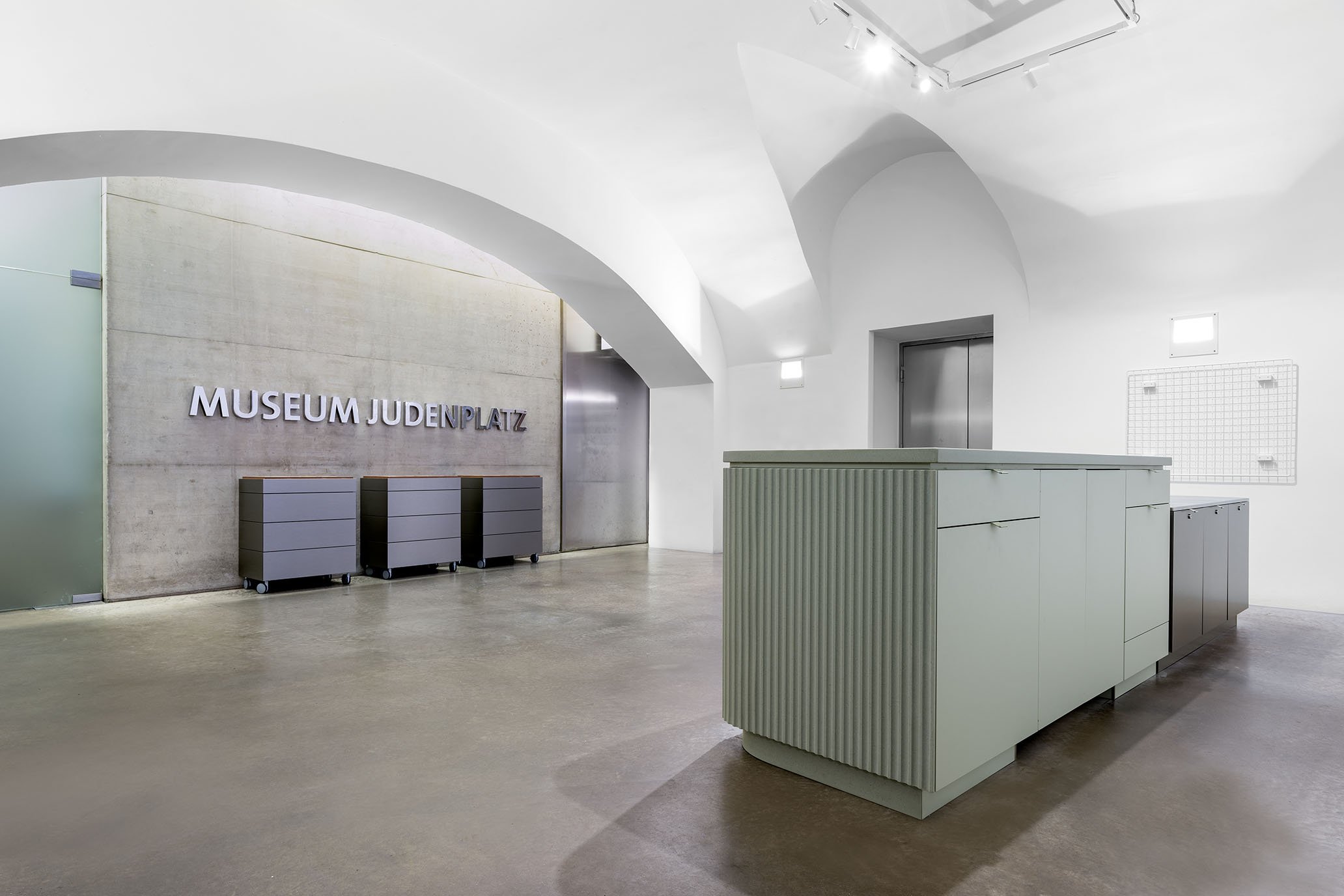A new entrance area was created for the Jewish Museum on Judenplatz, providing space for the reception, ticket counter and museum store. Special requirements arise from the structure of the building, as the reception is located in the entrance area of a residential building, the so-called Misrachihaus. Outside of opening hours, the entrance area is therefore still entered by the residents of the building, so the museum store needs to be stowed away and the cash desks closed. The museum premises and access to the archaeological finds were designed by architects Jarbonegg & Pállfy, who worked primarily with exposed concrete, stainless steel, and glass. The new reception desk with integrated cash desk was made from pale green Corian. The light shimmering through the glass door leading into the residential building thus finds its counterpart. The design language of the desk is based on Rachel Whiteread's memorial to the Austrian Jewish victims of the Shoah on Judenplatz. The grooves on the lectern are reminiscent of the books indicated on the memorial. The height of another desk clad in brushed stainless steel directly adjoins the reception desk. It is used to display the museum catalogs and house the educational materials. Five trolleys, matching the catalog desk in terms of materiality and design language, stand freely in the room and house the museum store. The brushed stainless steel echoes the materiality of Jarbonegg & Pállfy's architecture. Interchangeable wooden display cases present the items for sale. The warm-toned wood, in comparison to the other materials, is connected to the listed entrance door of the Misrachihaus.
This combines functionality with design that blends in with the existing building and reflects the atmosphere of the room.
ENTRANCE ARCHITECTURE Margula Architects
TEAM Itai Margula, Theresa Margraf, Anna Poell
LOCATION Jewish Museum Vienna
ARCHITECTURE Jarbonegg & Pállfy
LINKS Rachel Whiteread
FOTOS Simon Veres

